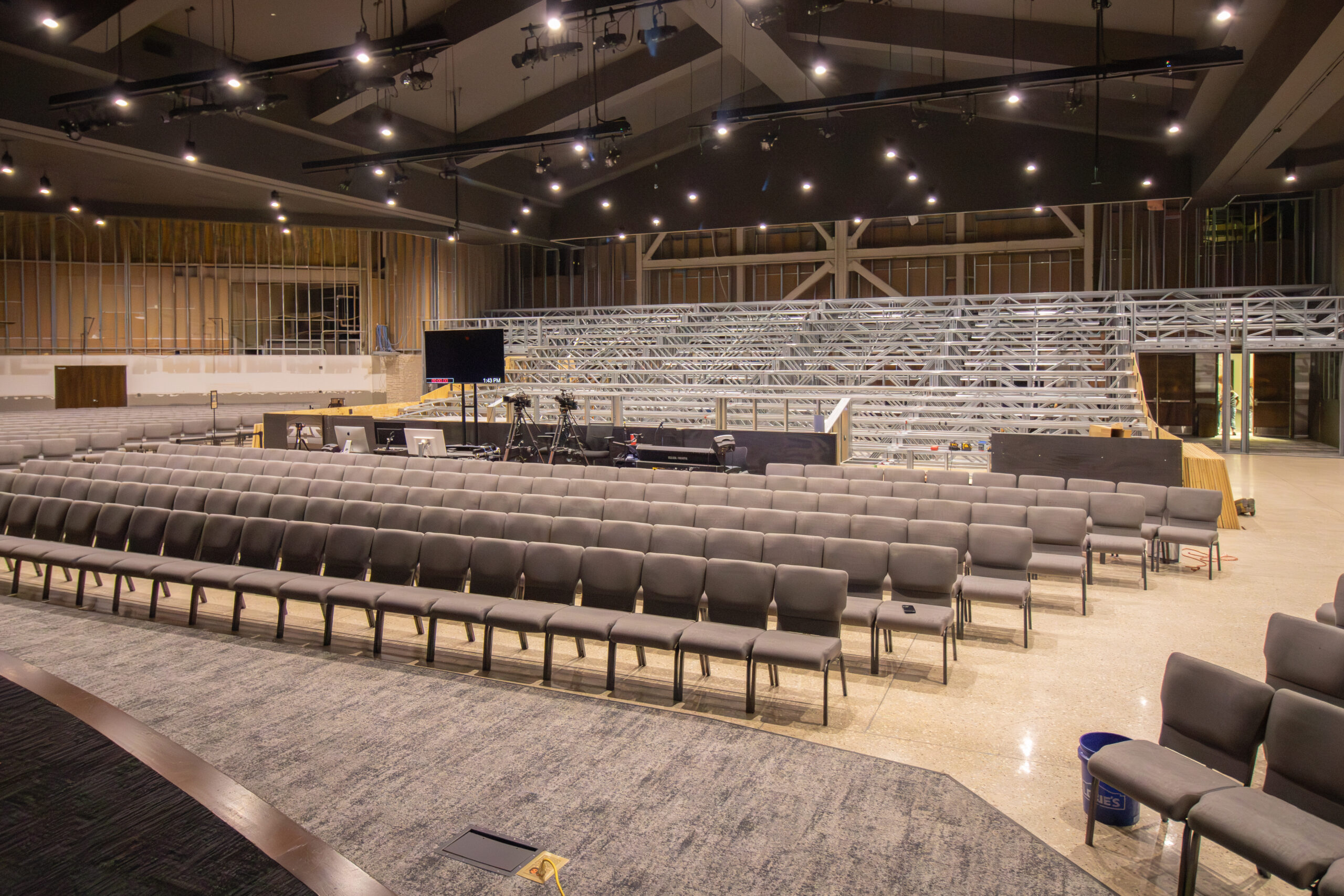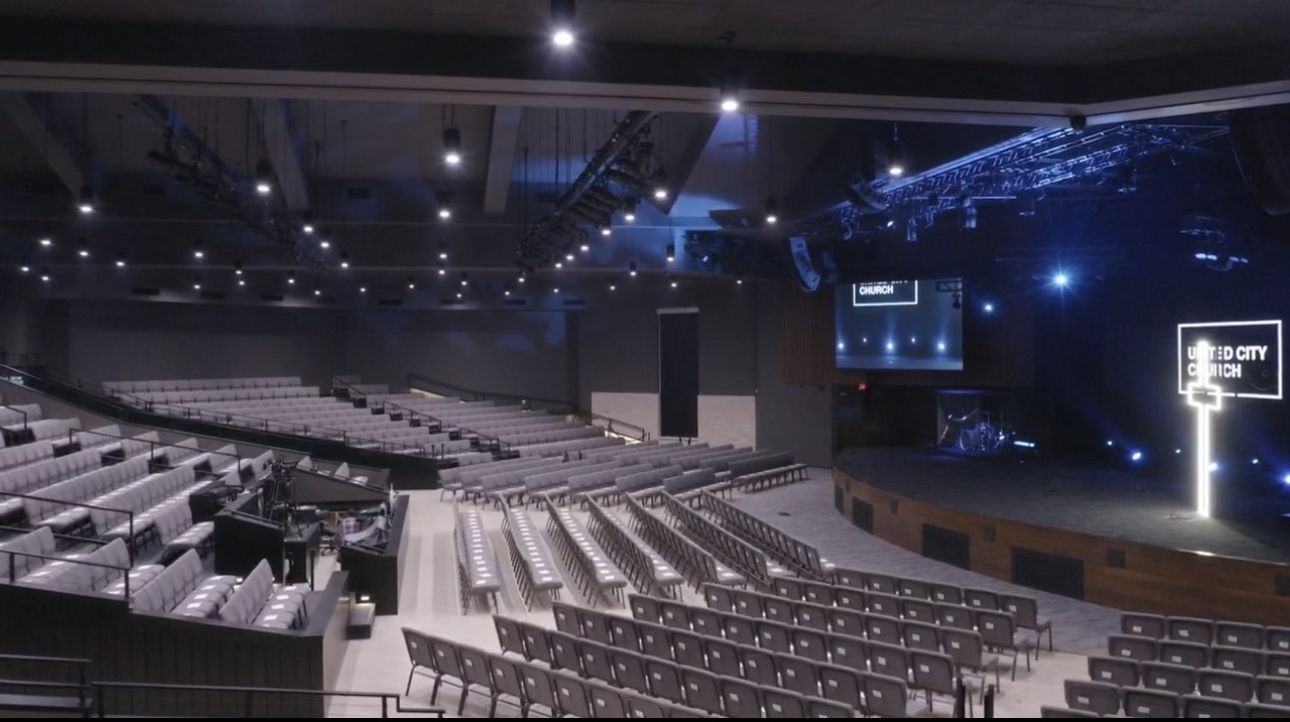To kick off this blog, let’s explore why this church approached our company with its remodeling concept. The church was quickly outgrowing its current sanctuary seating and needed an innovative solution to increase capacity. However, they wanted to avoid any significant alterations to the size of the space, insisting that no construction occurs beyond the sanctuary’s four walls. Their focus was not on achieving a “new look” but implementing a functional upgrade. Additionally, it was crucial for them to maintain their scheduled routines as much as possible. They understood the need for flexibility but aimed to continue holding regular services during the construction and wanted other areas within the church to remain accessible and untouched.
We started by discussing a new style, such as stadium seating. This type of seating allowed us to strategically place more seats in the room than what was currently able to fit, all the while keeping the room’s square footage the same and not touching other spaces within the church. Stadium seating allowed us to keep most of the construction to the back of the room, leaving the front section of seating and stage untouched and usable during the entire process.
Given the scale of this project and its impact on the church’s space and routines, we must collaborate closely with the church leadership. This ensured we developed a robust plan and established multiple points of contact for any last-minute changes or inquiries. In addition to our planning and strategy sessions, we conducted several design meetings with our in-house designer and architect to create a custom design that accommodates their need for additional seating while achieving an upgraded aesthetic. Below, is the the final rendering that received approval prior to the start of construction. We also enjoy comparing these renderings with the completed space.

After finalizing and approving the design, we tackled several pre-construction tasks behind the scenes, including obtaining permits and necessary approvals from individuals. Once everything was in order, we got straight to work. Since the church needed to continue utilizing this space and accommodate a large number of members on Sundays, we opted to carry out the project in two phases, starting with the middle section, which was the largest. This approach allowed us to keep seating available on the back sides of the room. Given that there would be people in close proximity to the construction zone, it was essential to secure the area to ensure safety and prevent hazards. Therefore, in the initial stages of the middle section, we constructed a sizable wall to completely block off that area from the public. This also helped minimize the visual impact of the construction, making it less of an eyesore or distraction in the space.





The middle section, being the largest and accommodating the media booth, required the most time for completion. We built the seating and incorporated the media booth along with all essential technology and cameras for the church. This stage involved meticulous testing of placement and sound quality. After finishing and inspecting the central section, it was opened for seating, enabling us to move forward with the side sections. The aim was to complete these simultaneously to ensure the fastest overall completion. With Christmas on the horizon, the church was eager to have all seating available for their Christmas Eve services.





With our experienced project management and builders, we completed the side seating and had it open in time for the Christmas Eve services. This meant that we started and completed this large project in just 8 months. Our team worked diligently to coordinate every aspect of the construction, ensuring that all details were meticulously handled and any potential disruptions were minimized. The collaborative efforts between our project managers, designers, builders, and the church leadership were crucial in achieving this ambitious timeline.
Overall, this project has completely transformed the sanctuary space. The stadium seating improved sightlines and acoustics, making each service more engaging and enjoyable for attendees. It also gave the area a fresh, modern aesthetic. Most importantly, it enhanced functionality and increased seating capacity from approximately 1,000 to 1,300 seats. Below, we will showcase before-and-after images of this remarkable transformation.









We hope you have found this blog enjoyable and gained a deeper understanding of this amazing project. If you’re a church located in the greater Houston area, we would be thrilled to hear from you regarding any remodeling ideas you may have. Feel free to contact our team today or submit an inquiry through our website!












