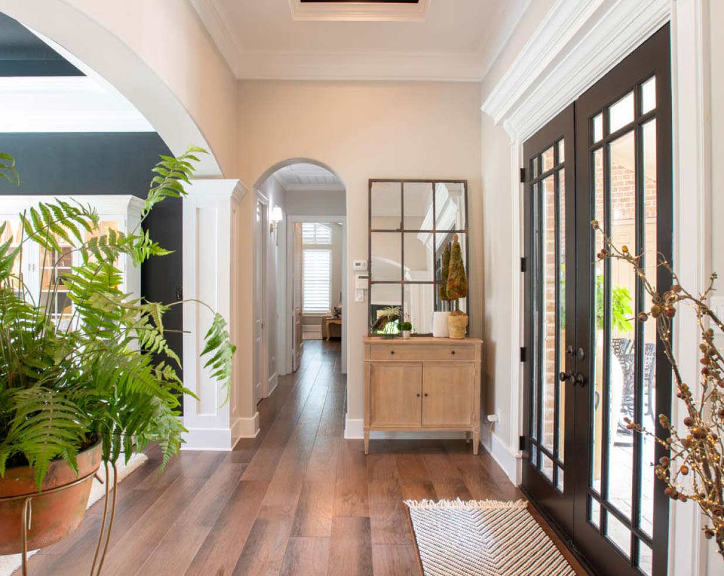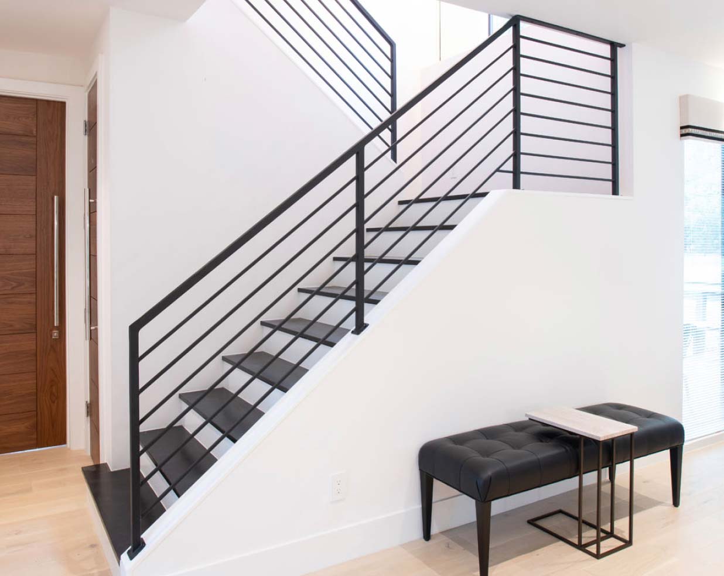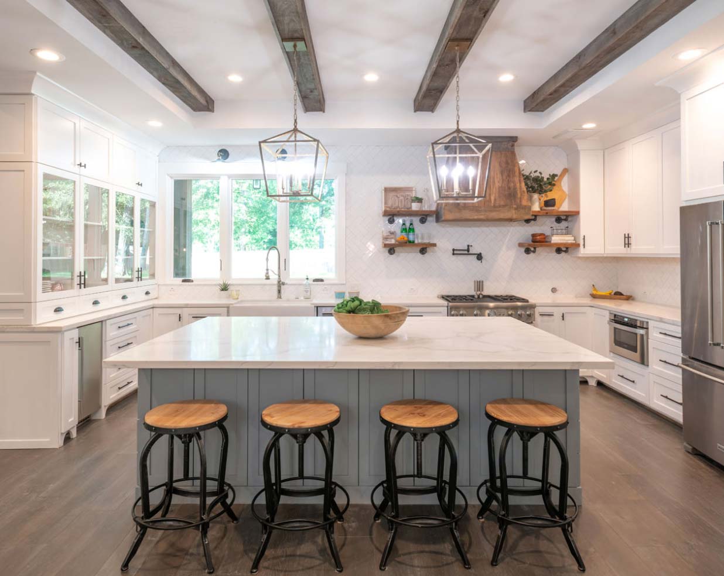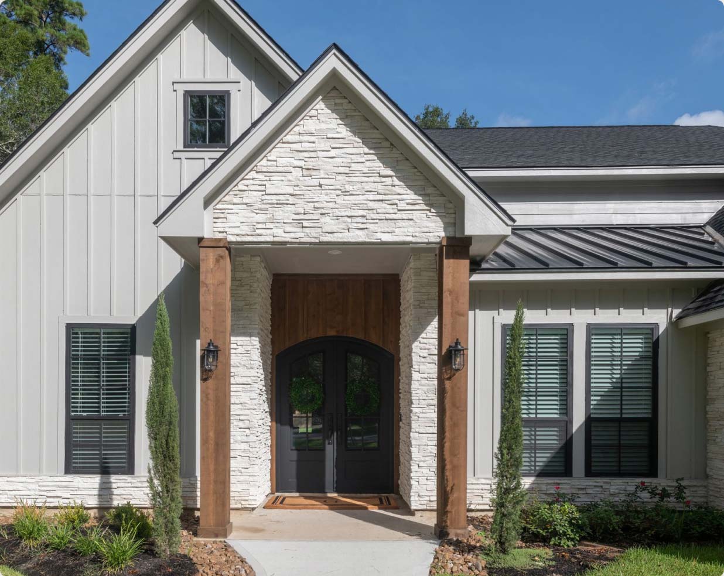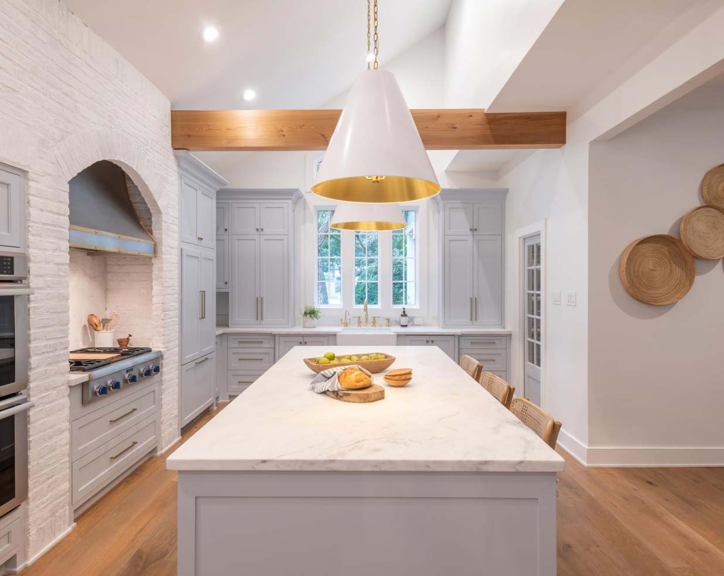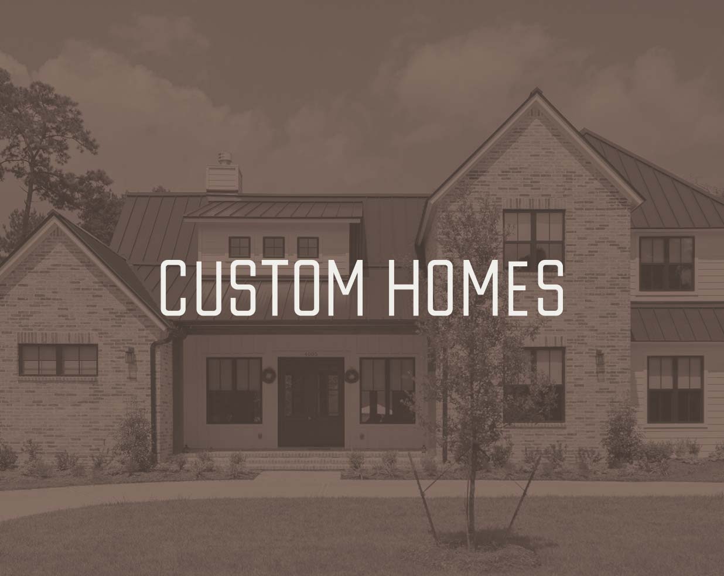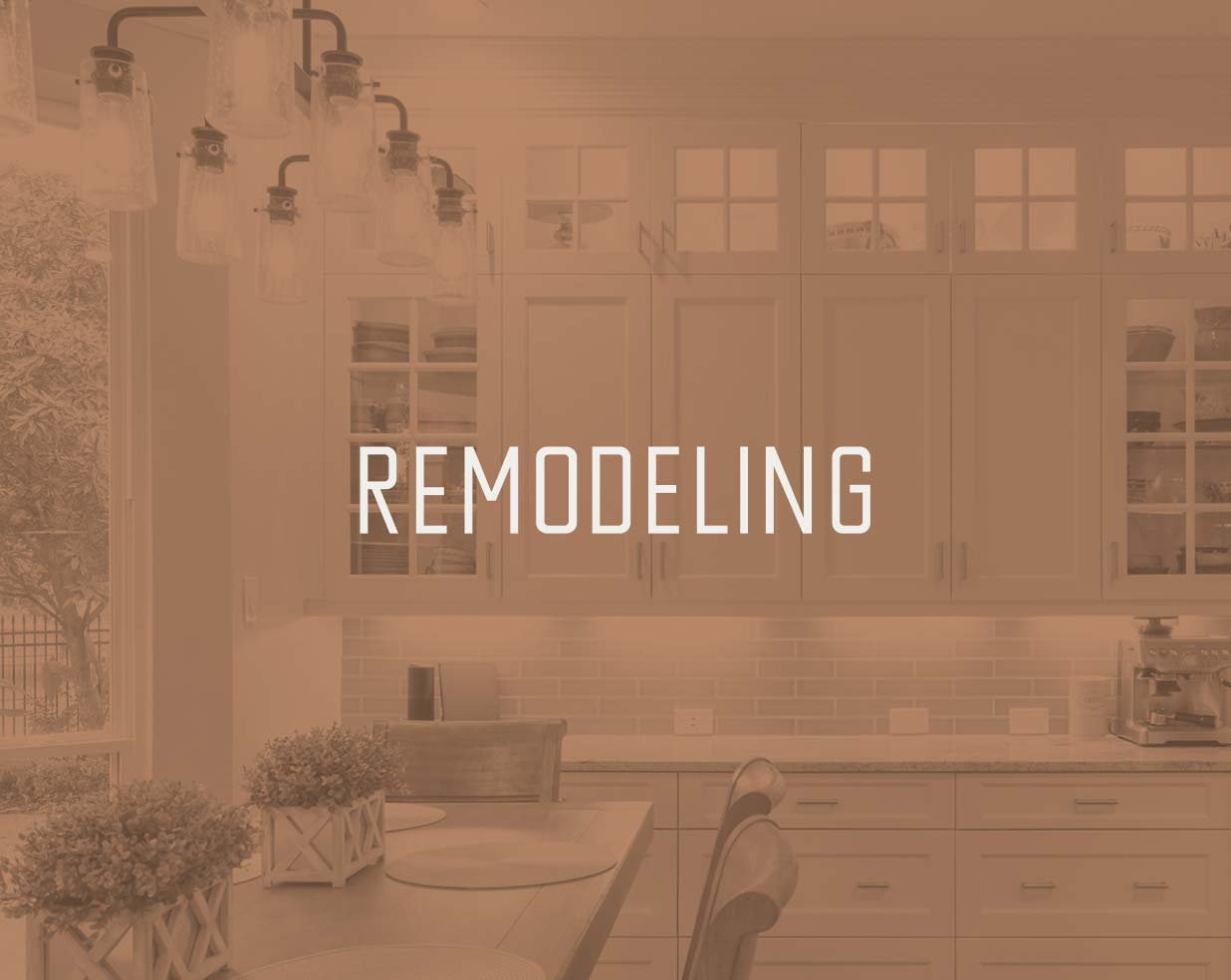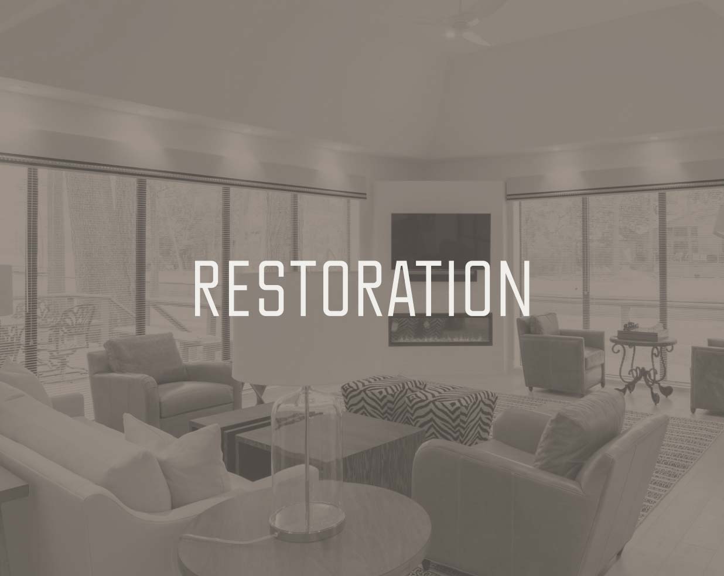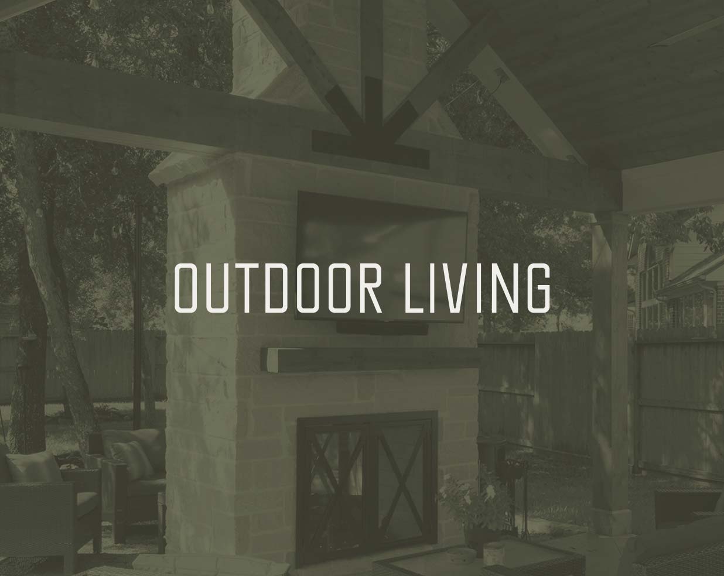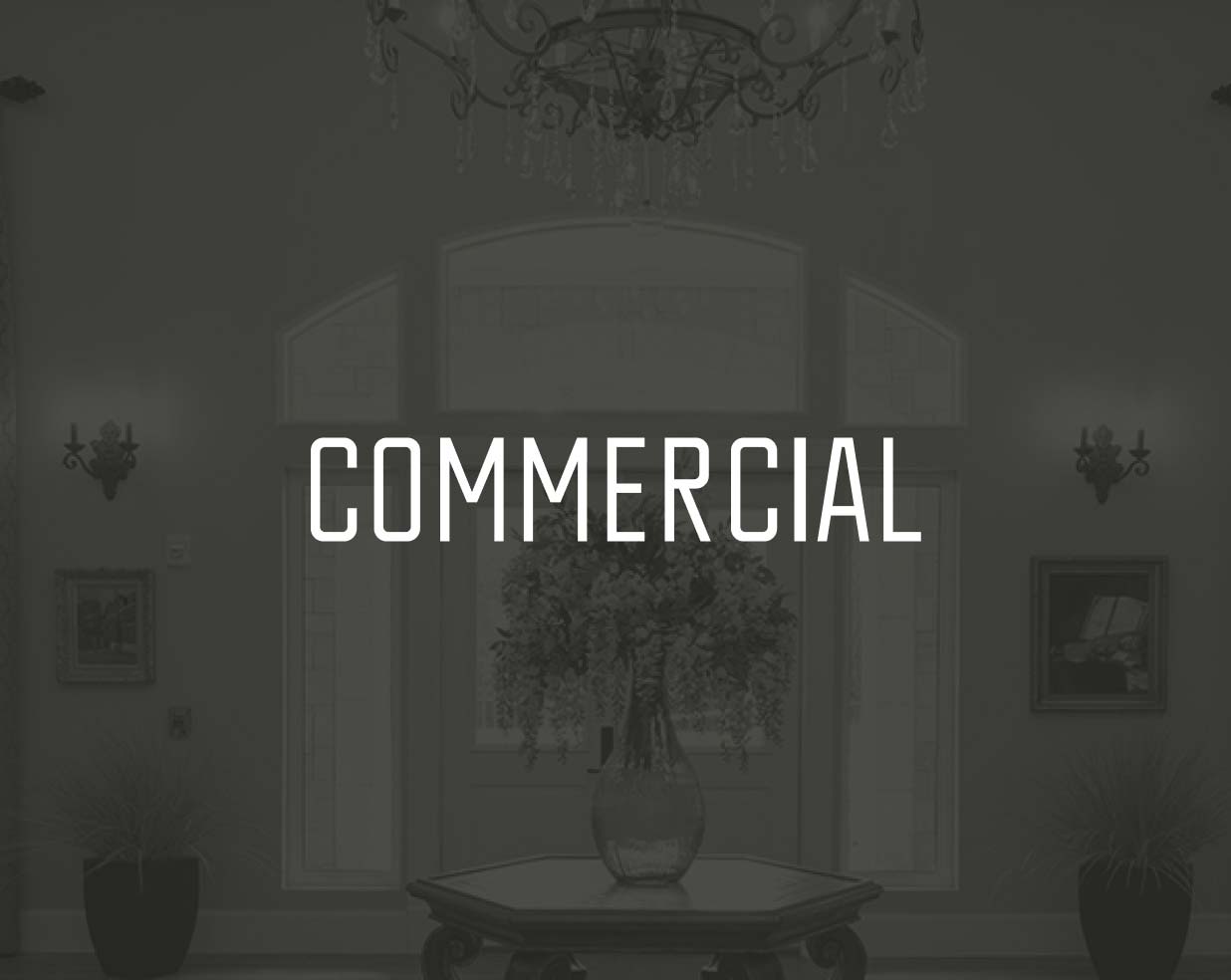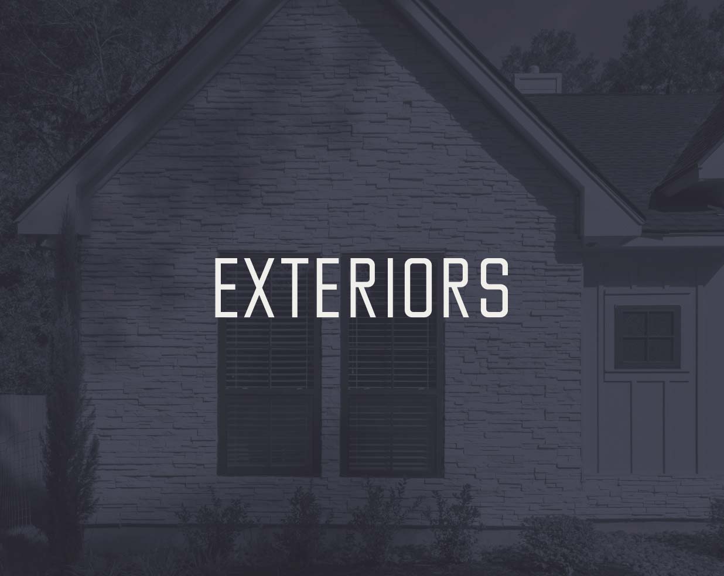We aimed to craft a bathroom that felt calm and luxurious. Our goal with the tub and shower space was to try and create a space that felt like a separate from the rest of the bathroom. Fortunately, this bathroom had enough room to accommodate both a large shower and tub without feeling cramped. In the “before” photo, you’ll notice what appears to be a doorway where the shower is now located. That doorway led to our client’s closet. To maximize the shower and tub space, we closed that entrance and created a new one through their bedroom. This change not only allowed for more room, but also
provided additional wall space to build a niche above the tub, as seen in the final photo!
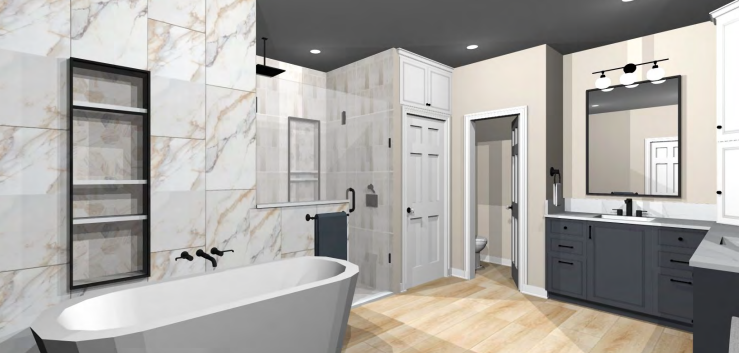
Majestic Forest Primary Bathroom Project
Join us as we take a closer look at our most recent primary bathroom renovation. We'll explore every detail of this stunning transformation, big and small. Our clients desired a fresh, modern look for their bathroom, and we were more than happy to bring their vision to life with a few unique and special touches. So, without further ado, let's dive in and see how our team created a sleek, chic, custom-designed primary bathroom!






It was important to our client to be able to keep her getting ready station through the remodel. We jazzed up the space with new lighting, a makeup mirror with integrated lights, and functional storage space that will allow her to keep all her “getting ready” items organized and easily accessible!



We wanted to make the most of the vanity space in this bathroom while keeping it simple yet visually stunning. By incorporating black and gold accents, we achieved a timeless and modern look. Our clients were keen on maintaining the same amount of cabinet space, so we kept the cabinet layout and combined a few drawers to optimize storage possibilities.

